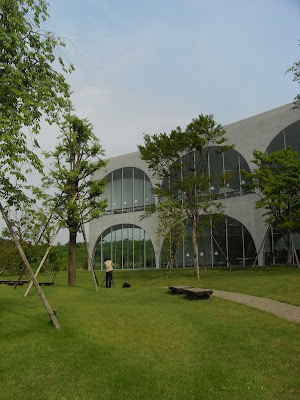
I was born and raised in a small town very near the U.S. naval base in Yokosuka, Japan. Growing up I lived in an old japanese wooden house which have been builded 80 years ago by my great-grandfather.
When I was 18 years old I moved to Tokyo to study architecture in university. To study architecture design was very interesting and I spent a immense amount of time and effort for my projects which were never realized.
While I studied architectural design, I though that I had to know more about architectural history to make new designs and to explain my designs objectively. So, I went to a graduate school to study architectural history. Architectural history was also very interesting. I understood the flow of modern architecture and its origin. There were many kinds of discussions about the origin of modern architecture, my image of it was some kind of social reform by home-building industries. Many Architects believed that they can change society by a new industrial house. A industrial house which was clean, comfortable, bright, not expensive and made the worker's mind more modern. Workers who had a modern mind often created new trends of time.

I understood the origin of modern architecture, however I had felt some stagnation about the present situation regarding Japanese architecture. I felt many architects pursue their own new eccentric design completely separate from social movement and they evaluate their works only against each other. This had led me to feel that I lived in an ivory tower. On the other hand, I had been sympathetic about architect's words and I love architectural design.
Interest about the origin of modern architecture and stagnation about the present situation regarding architecture were the reasons why I chose my job. However, my choice has led me to more deep disillusion.

In my company, we produce 10,000 houses in a year. In this meaning, my company is the industrial house company that ancient great architects dreamed of. However, because of this scale, we have to consider not only design but structure system, transportation system, order system, construction system and so on. We spend a immense amount of time and money to maintain this huge system. To maintain the system, we have so many company-specific design rules. For example, every dimension depend on 151mm module, we have only one wood panel structure system, we have to chose every window from only two companies. And the price is expensive compare to local architects office. On the other hand, the company-specific design rules make limitation about design. In many cases, the rules is not big problem, we can propose a house that makes customer happy. But if I try to realize a house really fit customer's life style, the rules might be a big difficult.
In my modest opinion, I think my companies design are fair, but may be considered a little expensive in some sense. I don't have enough time to create really good design house because of hard schedule, and every houses become inevitably expensive because company scale is very big.These days, I think I am in a half-finished state. 3 years have passed since I started to work in this company, now I feel this is the time to change my thinking style.




















